A8 INTERVIEW媒体专访
backA8访谈 | 我希望孩子们在空间里能获得某种自由——艺术浮桥设计师张赫天
A8 Interview: I Hope Children Can Achieve a Sense of Freedom in Space --- ZHANG Hetian

麓湖 A8设计中心 六一专访正在为成都麓湖水城设计艺术浮桥的建筑师 张赫天。
张赫天
现任unarchitecte(张赫天建筑师事务所)主持建筑师, superstructure(上层建构建筑设计研究院)执行董事、总建筑师。零三年赴法留学。期间在巴黎贝尔维尔国家高等建筑学院获建筑硕士学位、城市规划及城市设计硕士学位,曾就职伯纳德.屈米建筑师事务所及弗朗西斯.霍建筑师事务所,并同时在巴黎创办“中法建筑交流学会”从事建筑学术交流活动。一零年回国后先后创立了unarchitecte(张赫天建筑师事务所)、cutscapearchitecture(研造社)及superstructure(上层建构)三所建筑设计机构。
事务所项目发表于国内外权威建筑网站(Domus、Detail、Dezeen、ArchDaily、Gooood、 Designboom、Architizer,etc.)及刊物(C3、WA、CA、 TA、UED、BOB,etc. ); 并在德国和国内多地参展;在美国获评为一四年中国七个最佳建筑之一;荣获第五届中国营造奖,首届建筑新传媒奖,意大利那不勒斯国际经典文化建筑奖、意大利国际卓越设计奖、一九年欧洲ARCHMARATHON Selections @MADE EXPO建筑大奖教育类第一名等。二零年初建成的“灵宝儿童成长中心”,由亚非欧多家国际建筑权威媒体发布,并获评为Architizer当日最佳项目。
Zhang Hetian, born in 1976, is an architect, the Principle of unarchitecte , the Chief architect and the Executive director of superstructure.
In 2003, Zhang Hetian went to France for further study where he received three master’s degrees of urban design, urban planning and architecture from École Nationale Supérieure d’ Architecture de Paris-Belleville (ENSAPB). He once served in some architectural firms like Bernard Tschumi, Francois Roche, etc. At the same time, he set up the Sino-French Architecture Communication Society (SFACS) in Paris for academic communications on architecture. After returning in China, he has created three architectural design studios, the unarchitecte, the cutscapearchitecture and the superstructure.
Both in China and abroad, His projects were published on many authoritative architectural websites (Domus, Detail, ArchDaily, Designboom, Architizer, Dezeen, Gooood, etc.)and in professional journals (C3, WA, CA, TA, UED, BOB, etc. ). His projects were also on display in many cities of Europe and China, and being elected to 'the Top 7 Most Amazing Chinese Buildings of 2014' in USA. He was awarded the fifth 'Chinese Construct 2015 National Biennale of Environmental Art Design', 'Architecture New Media Awards 2014', NAPOLI CULTURAL CLASSIC Premio alle Eccellenze XVII edizione, Gianfranco Unione International Exellence Awards II edizione, the First PRIZE in Education Building Category by ARCHMARATHON Selections @MADE EXPO 2019 in Milan, and will automatically have access to the world edition of ARCHMARATHON which will take place in Milan in 2020. Lingbao Children's Center, established at the beginning of 2020, has been published by many international authoritative architectural media in Asia, Africa and Europe, and was elected as the “Project of The Day” by Architizer.
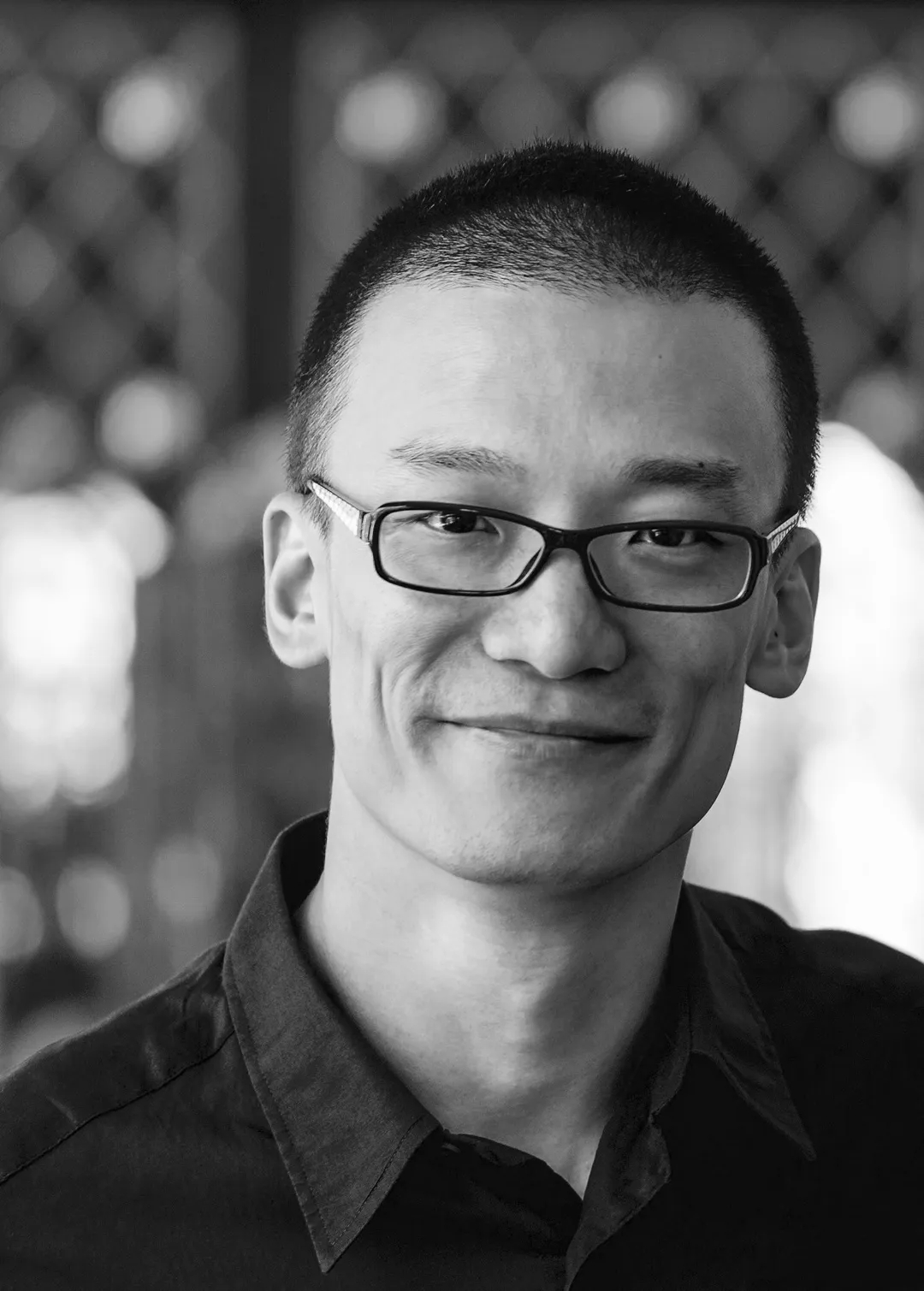
Q:A8设计中心 A8 Design Center
A:张赫天 Zhang Hetian
Q : 为什么会选择去法国留学? Why did you choose to study in France?
A:第一是我很小的时候就对法国有某种懵懂的向往。另外我认为欧洲是一个文化的发源地,如果想探究建筑行业,甚至是其他的文化层面,那可能去欧洲是一个比较好的选择。所以即便那时候要学法语,我觉得也是值得的。而法国在欧洲的地理位置,也决定了它便于去向周边探索,比如说南欧可能会偏闭塞;那时候英国虽然还在欧盟,但是它也毕竟是一个海外的孤岛。从法国的地理位置来讲它相对处于中心,因此最终选择了去法国。
如果要说到情结,那一定就是柯布西耶的朗香教堂之于建筑师心中的位置;当时也看到过 Dominique Perrault 做的法国国家图书馆。在我2003年出国时甚至更早,比如我刚毕业的时候,可能这些都是我们所向往的。而那时候的信息还比较闭塞,所以我们在网上、在书籍上能获取的资料还是比较少的。
Firstly I’ve been longing for France since I was little, which may be an obscure wish at the beginning. Secondly, from my perspective, Europe is a culture cradle, so it is a good choice to go there if one wants to explore architecture or even other cultural fields. Even it requires me to master a new language-French, I thought it’s worthy. And comparing with the relatively inaccessible southern Europe, and the Great Britain, which is an isolated island, the location of France is almost at the center of the European land, which provides much convenience for exploring around. That’s why I finally made the decision.
Speaking of complex, it must be what Le Corbusier’s La Chapelle de Ronchamp is to architects; and Bibliothèque nationale de France by Dominique Perrault also impressed me before. In 2003 when I went abroad or even earlier, like when I just graduated from university, these architectural works were what we yearn for. But at that time, the information was still relatively inaccessible, so what we can get online and in books is still relatively limited.
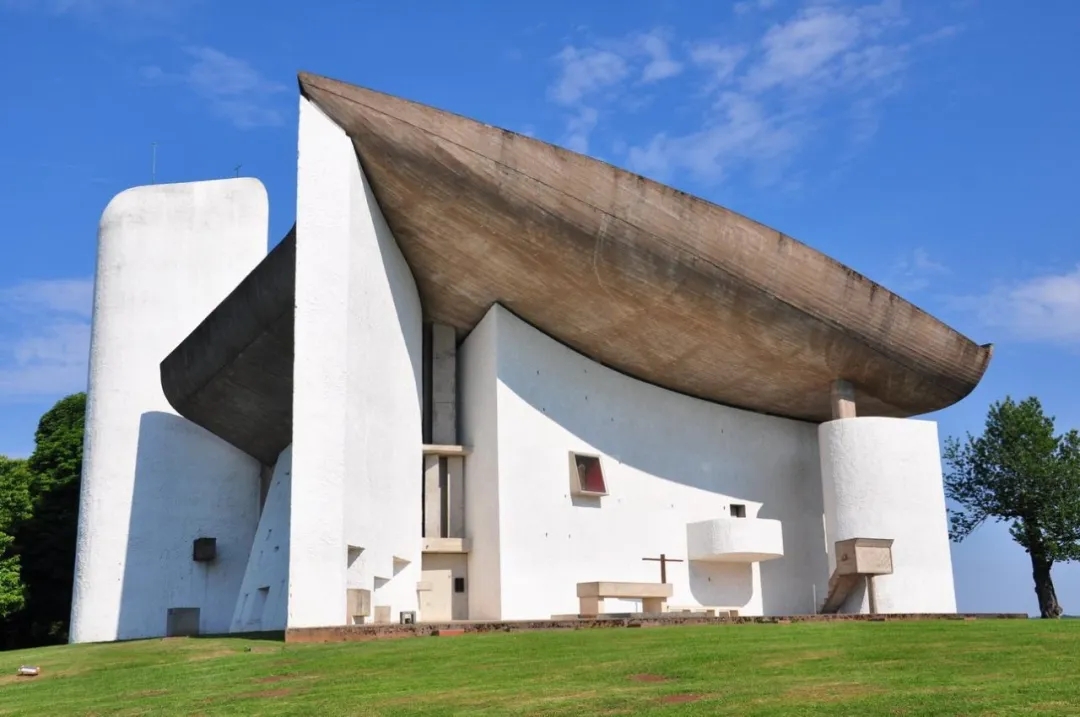
柯布西耶 朗香教堂
Q:为何会最终读了“城市设计”“城市规划”“建筑学”三个硕士呢?这段经历给你带来了什么? Why did you finally pursued three master’s degrees of urban design, urban planning and architecture? What has this experience brought to you?
A:我跟大部分出国留学的人不太一样,我出国的时候已经27岁了,已在国内工作了5年。刚到国外的时候可能会觉得有点不适应,感觉突然慢下来。但是一旦慢下来,我就安于那种惰性,所以一读就读了三个硕士。
求学期间比较愁苦的是觉得我什么时候可以自己创作点东西,就是真正意义上的创新。但是其实真的到了国外,我很快就发现一个事情,就是所谓的创新是非常难的,哪怕是千分之一的创新都是极其难的。但后来渐渐地发现,自己也可以每天进步一点点,这一点点可能并不多,但是这一点点却很重要。积累起来的时候,有些时候你的观察、你的坚持、你的所有的思考,最后可能会形成一些特别的东西——也许也早有人做过,但是可能为数并不算太多——这就够了。
另外一点,我是觉得在国外学习有一个很重要的一个认知的变化,即如何理解“批判”。原本它对于我来讲是一个贬义词,但是其实在法国、在欧洲它是一个中性的词,也就是说你要有自己的明确的观点,哪怕你的观点是错的,但是你都要有自己的观点,再同时去听取别人的观点;你可以慢慢地推进甚至是修正自己的观点,而不是“人云亦云”。这个是我认为在法国学习到的最重要的事情。
Unlike most of people who study abroad, I was already 27 when I went to France. When I first arrived there, I was not quite accustomed to a slowing-down life. But once I started to live a slow life, I was so comfortable with that tempo that I pursued three master’s degrees.
What troubled me a lot during my studying time there was on thinking when I can create something by myself-the real innovation. Because when I really got abroad, it didn’t take me long to discover that the so-called innovation is very tough, even a bit of that is extremely difficult. But gradually I discovered that I can also make a little progress every day. It may not be much, but it makes a lot of sense. Through accumulation, sometimes your observations, your persistence and all your thoughts may eventually form something special, which may have been done before, but not by so many people-then that’s enough.
Another important change on recognition is about how to understand criticizing. Previously it is a derogatory term for me, but I got to understand that it’s a neutral term in France and in Europe. It means that you have to get your opinion, even it is wrong. But you better own it before you listen to other people’s, so that you can slowly advance or even revise your point of view, instead of just repeating other people‘s words. This is the most important thing I think I’ve learned in France.
Q:除了学习和工作,留学期间还是个学生组织活跃分子? Besides studying and working, were you also active in students organizations when you were abroad?
A:是的,做过一个中法建筑交流学会,是一个非营利性的学生组织。最初是我和我的一个同学,两个人发起的,后来又吸收了四个人,六个人一起开始做这个学会。主要是搞建筑范畴内的交流,以至于后来就衍生出很多板块。最基本的,是建筑学生来到这边的新生介绍会——有很多人到了法国之后,不知道该申请哪所学校,也不知道自己适合什么,希望可以答疑解惑。第二项就是作品交流,比如每个学期的课程设计、毕业设计,或者一些已经工作的人的设计,我们会找一些时间请他们来跟大家分享。
后来又衍生出欧洲考察,其实我本身也走过很多欧洲城市,大大小小可能走过400多个。我们的学会组织的考察活动,少到30多个人,多到70多个人,某种意义上讲就培养了管理能力。后来又有博士沙龙,请到正在读博的、或者准备读博的,分享在读博的过程中怎么研究课题等等;例如还有工地考察,去到大家自己的项目、工地去参观等等。其实那时候有十几个板块和门类,会员也达到了400多人。400可能在国内不算是什么,但是对于法国来讲,那就算一个很大的社团。
Yes, I set up the Sino-French Architectural Communication Society(SFACS), a non-profit student’s organization. It was originally initiated by me and a classmate of mine, and later four more people joined in, which is six people together, and was mainly engaged in communication and exchanges in the field of architecture, which derives many sectors afterwards. The most basic one is the orientation meeting for new students of architecture-after arriving in France, many people do not know which school to apply for or what they are suitable for, so they would like to hear some suggestions and answers. The second item is the communication of architectural works, such as course design of each semester, graduation design, or the design of some working people. Usually, we find some time to invite them to share with everyone.
Later there were European tour of investigation. In fact, I have traveled to more than 400 European cities. The investigation tours organized by our society are joined by 30 people to 70 people, which, in a sense, cultivated my management ability. And then there were doctoral salons, inviting those who are pursuing, or plan to pursuing a doctorate to share their experience in researching, etc.; And there were also site inspections, which organize people to visit their own project and sites. At last, there were more than a dozen sectors and categories at that time, with a number of members reached more than 400. This may not be a big deal in China, but it is a big society in France.



Q:法国硕士毕业后为什么选择直接回国? Why did you choose to come back home after graduation in France?
A:很期待实践吧。国内肯定是作为建筑师实践的最大的一个环境。欧洲的大规模建设基本已经完成了,他们的项目非常少,主要接亚非的项目;国内却有很多可以深入了解的过程,虽然这里面可能会有不适应,包括在做红墙茶室的时候。但是这些适应与不适应都是有好处的。你完全的适应一件事情的时候,也许就会缺乏一种动力。也因此在回来之后,就渐渐又适应了这种在工作的节奏中学习的过程。
I was very looking forward to practice and domestic China is definitely the biggest environment for architects to do practice. Because The large-scale construction in Europe has basically been completed, so their local projects are very few, mainly connected to Asian and African projects; while there are many domestic projects that allow deep understanding. Although there may be inadaptation, including my doing The Forbidden city red-wall teahouse. But these adaptations and inadaptations are beneficial. When you are fully adapt to a thing, you may lack motivation. Therefore, after returning back in China, I gradually got adapted to the tempo of learning from work.
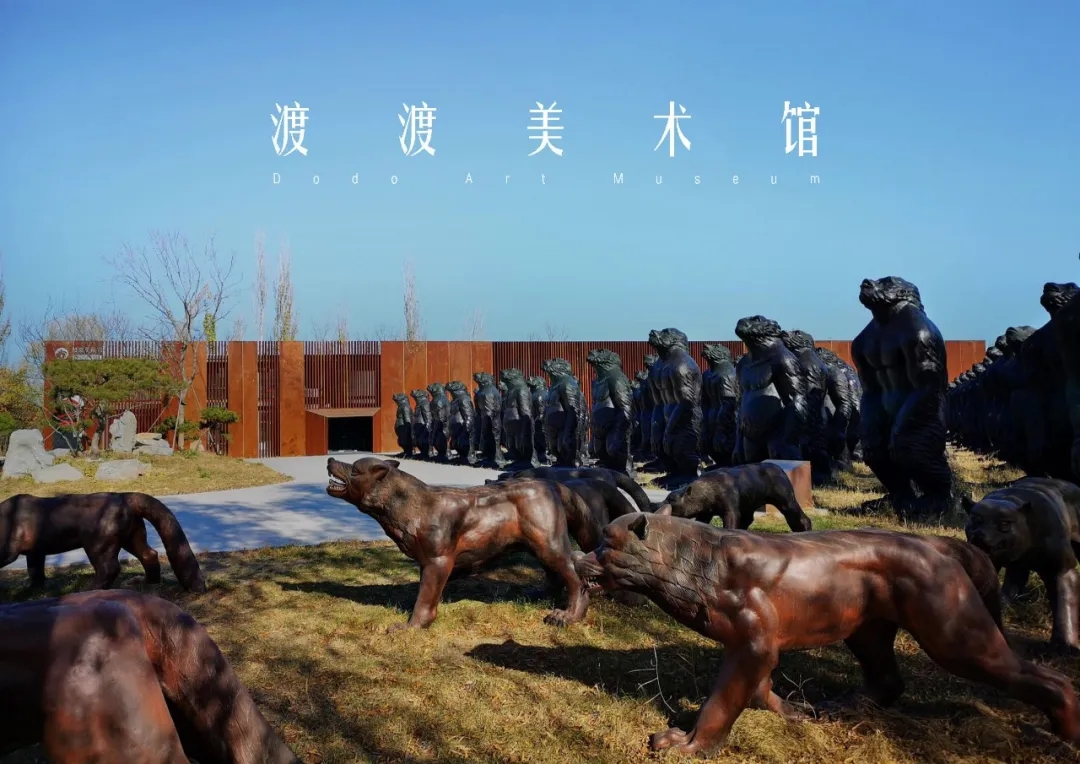
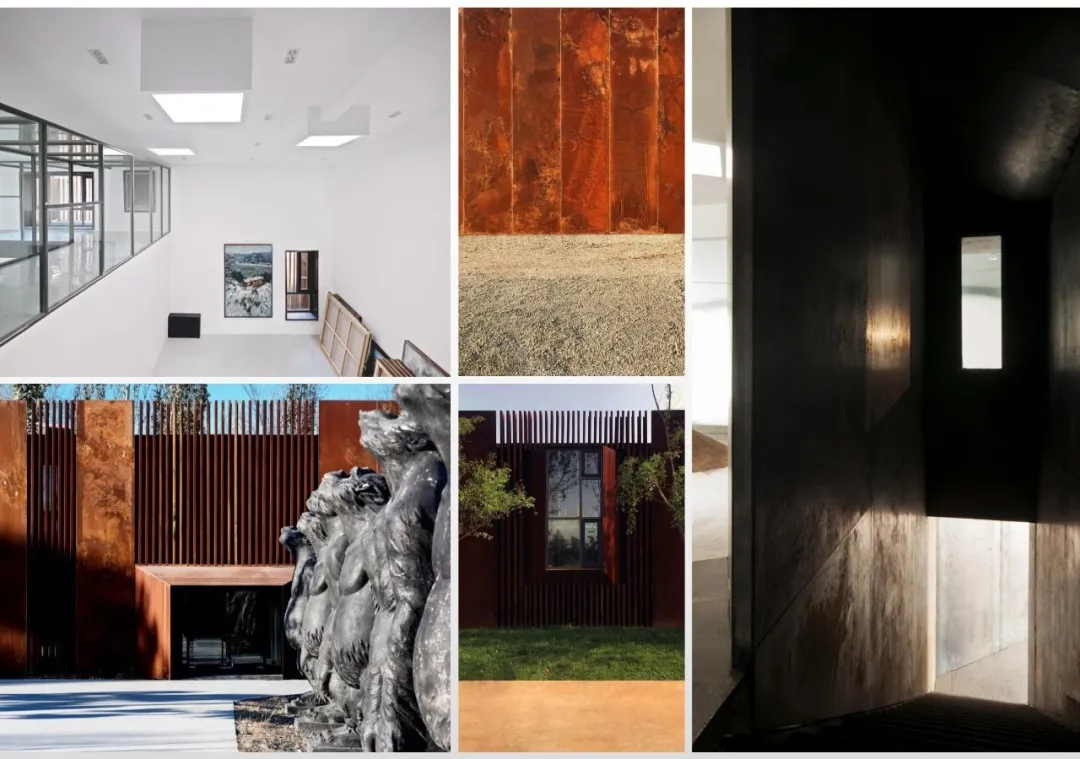
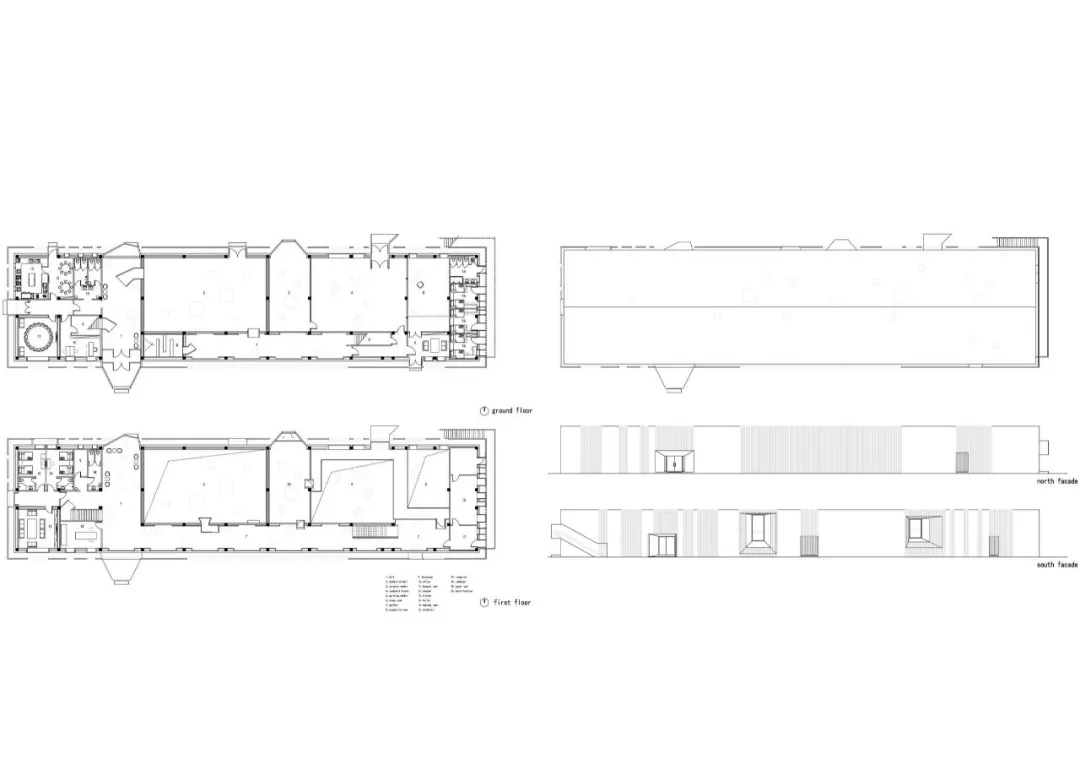
渡渡美术馆 ©张赫天建筑师事务所
Q:你提到“紫禁城红墙茶室”之于你来讲是真正意义上回国的第一个项目? Is The Forbidden city red-wall teahouse the very first project after your returning China?
A:这样的项目在各方面非常契合——一块场地就像你和一个朋友交往,有时候真的是一见如故,你对他有特别有感情,他也给你回馈;有一些确实要互相了解很久,之后才发现他的美好。红墙茶室跟我在Bernard Tschumi巴黎工作室工作期间参与的动物园改造项目,其实在某种意义上都有特殊性。动物园的项目特点就是它功能上的特殊性,红墙茶室其实是它的一个特殊的地理位置和场地特点,它是位于皇家园林与市井胡同之间的临界面上的一个改造项目。要了解一个项目,需要梳理它的历史。考察过后,我们认为那个地方应该是有着“时空交错”的韵味的空间,因此向甲方提出了两个概念,一个是景观的概念,一个是生长、再生的概念。基于这两个概念生发设计,最后一直把这两个概念贯彻到建筑本身、建筑周边的小院落和建筑内部。
另外,这个280平米的建筑及院落,前期设计以及施工过程中的设计长达一年半,一方面是甲方也确实很用心,希望把这个地方做得足够好;另一方面是这里基本算是宫里的“地界”,有任何情况都会停工,包括六一儿童节都会停工。也因此在这个项目里经历了太多,基本上每周都去两三次,比较用心,算是真正意义上的第一个项目。
Such a project fits me very well in every way. Meeting a piece of space is just like getting along with a friend, for some you feel like old friends at the first meeting that you have strong affection for him and he gives back to you; and for some you have to get to know for a long time before finding where the wonderful parts lie on him. The Forbidden city red-wall teahouse actually has the particularity in a certain sense, just like the zoo renovation project I worked on while working at Bernard Tschumi urbanistes Architectes. The zoo project features its functional particularity, while the The Forbidden city red-wall teahouse actually features its special geographical location and site characteristics, for it is located at the critical surface between an imperial garden and a streetwise alley. To understand a project, you need to comb its history. After investigation, we think that place should be a space of "time and space intertwining" charm, so we put forward two concepts to Party A, one is the concept of landscape, and the other is the concept of growth and regeneration. We came out with the design based on these two concepts, and implemented the design in the building itself, the small courtyard around the building and the interior of the building.
In addition, for this building and courtyard of 280 square meters, the preliminary design and the design for construction process took up to a year and half. On the one hand, Party A was really attentive, in hope of doing well enough for this place; and on the other hand, this place is sort of the “boundary” of the palace, and work should be paused under any special circumstances, including Children's Day. I experienced too much in this project. And basically I went to this project site for two or three times a week with great concentration. So this was my first project in a real sense.
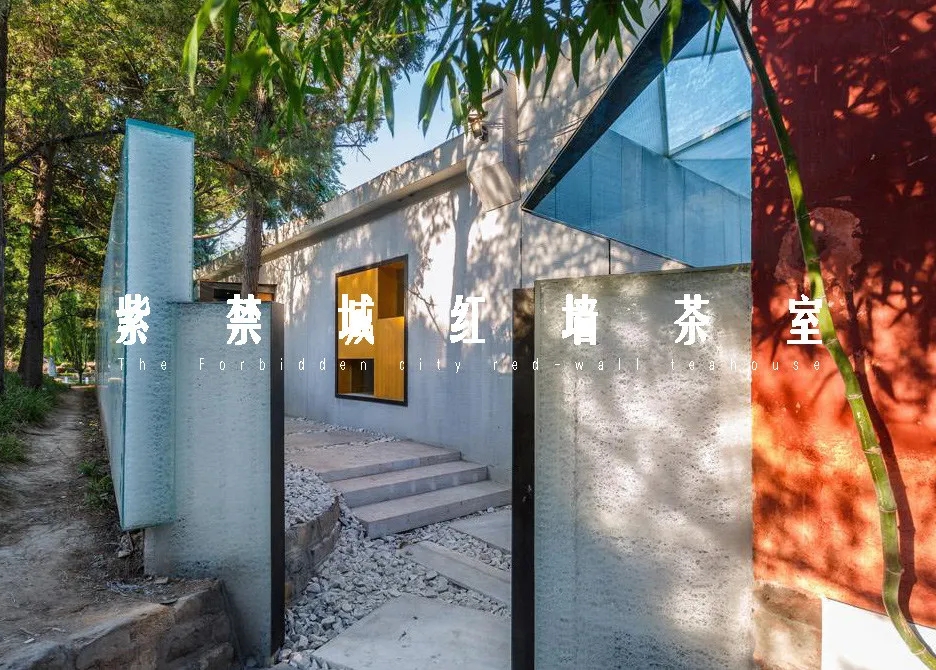
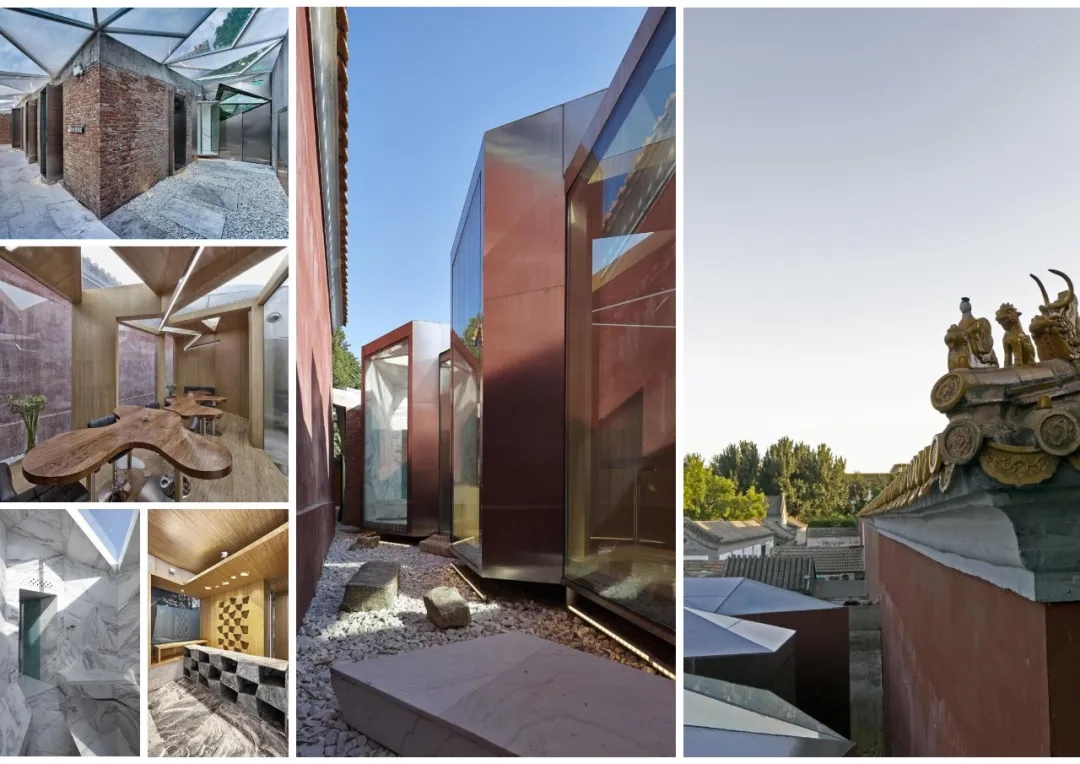
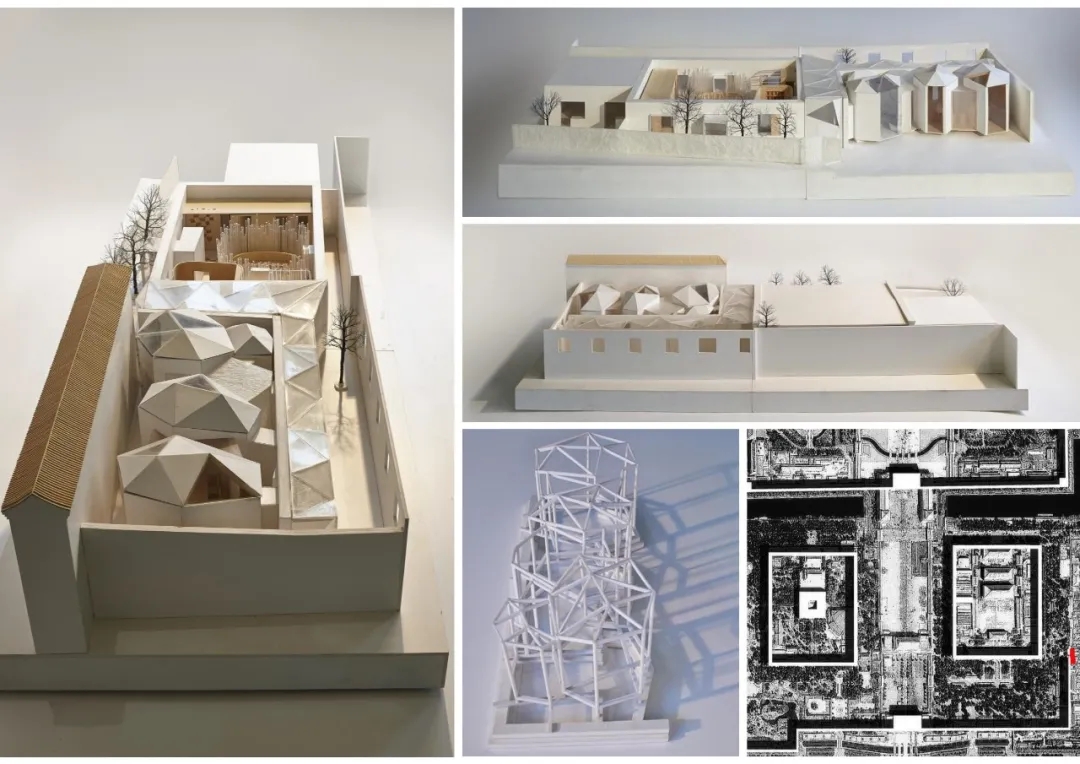
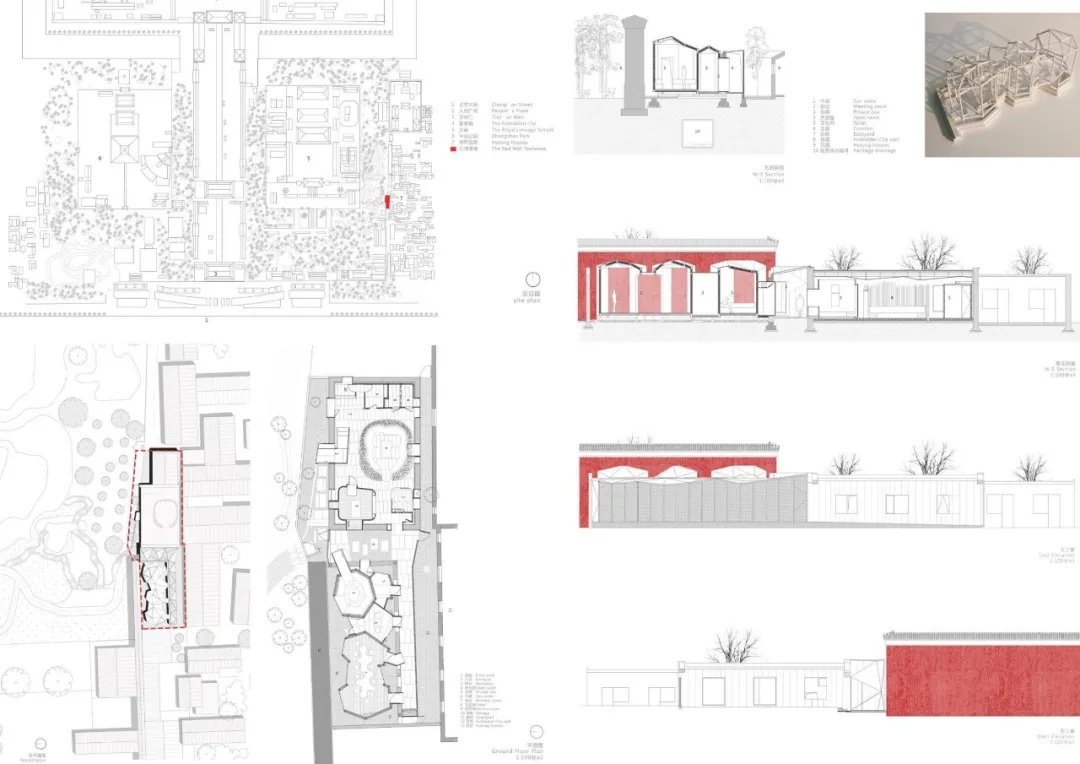
紫禁城红墙茶室 ©张赫天建筑师事务所
Q:“动物园”、“皇城根下的茶馆”……还有什么希望尝试的? What else do you wish to try besides the zoo and teahouse next to Forbidden city?
A:每个建筑师都希望做有趣的项目、特别的项目。其实项目有很多种,我们比较偏向于文化和教育类的,例如美术馆、博物馆、学校等。比如像“行走的盒子”这样的装置性的,甚至是在一个谷林里面自由攀爬的场所,这种会让我们觉得比较有趣。还有一些国家涉外项目,如在塞内加尔、毛里塔尼亚、斯里兰卡做的中国驻外的经商参赞处,这是都会让我们感受到它们的特殊性。
Every architect tends to do interesting projects and special projects. In fact, among the wide range of projects, we are more inclined to cultural and educational categories, such as art galleries, museums, schools, etc. For example, installations like "A Walking Box" or even a freely-climbing site in a valley forest always interest us more. Besides, some national projects concerning foreign affairs, such as the Chinese Commercial Counsellors' Offices in Senegal, Mauritania and Sri Lanka, also impressed us with their particularity.
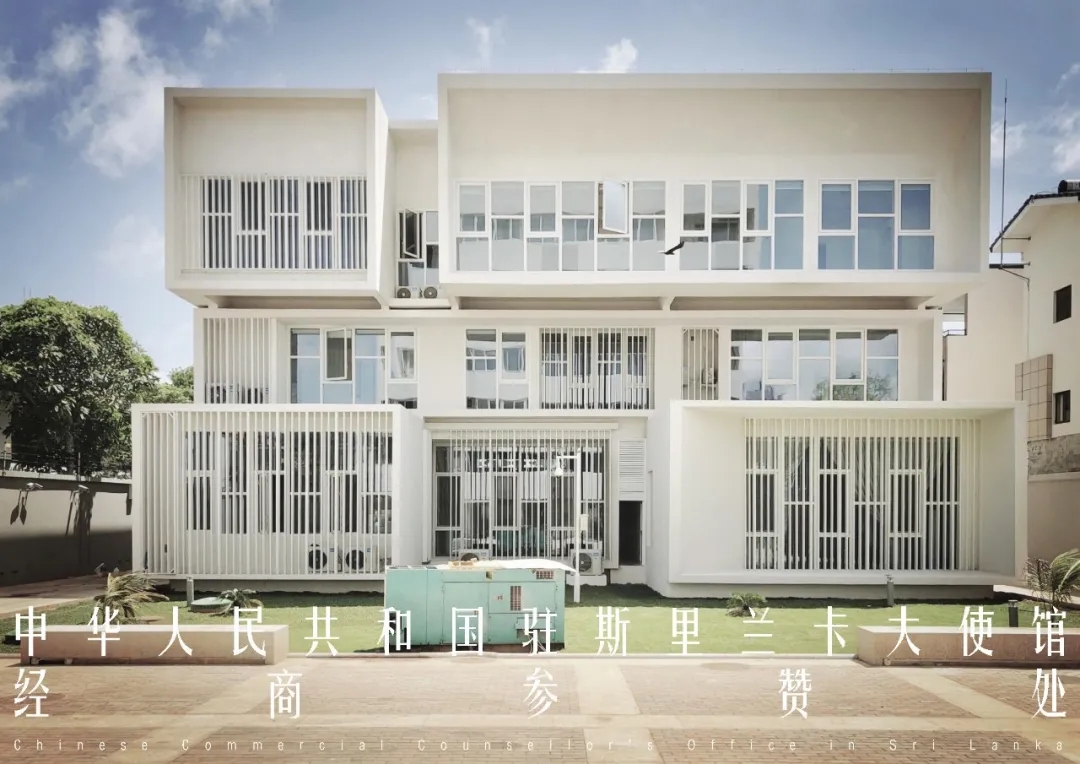
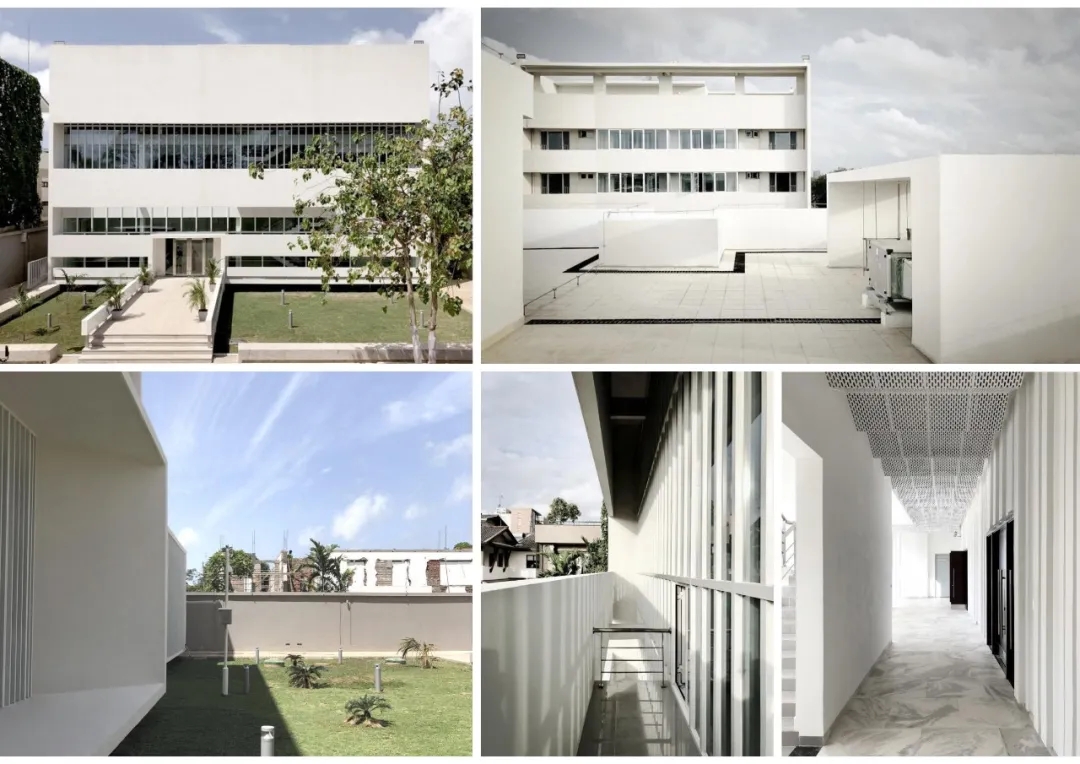
中华人民共和国驻斯里兰卡大使馆经商参赞处
©张赫天建筑师事务所
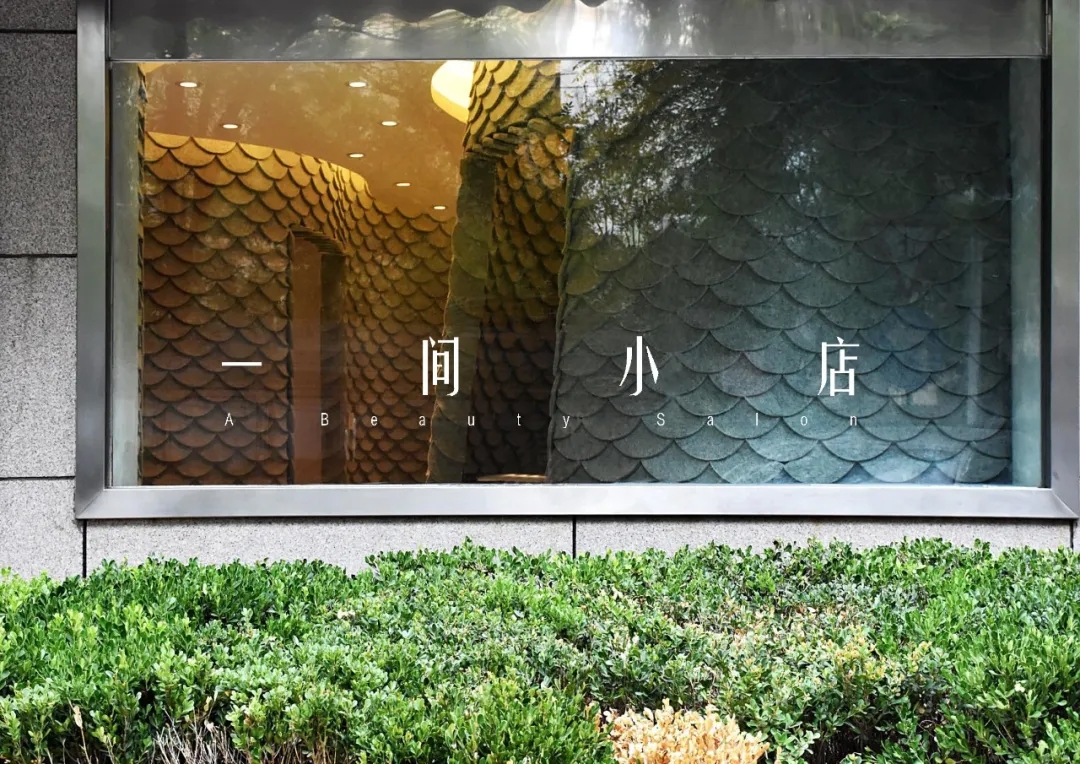
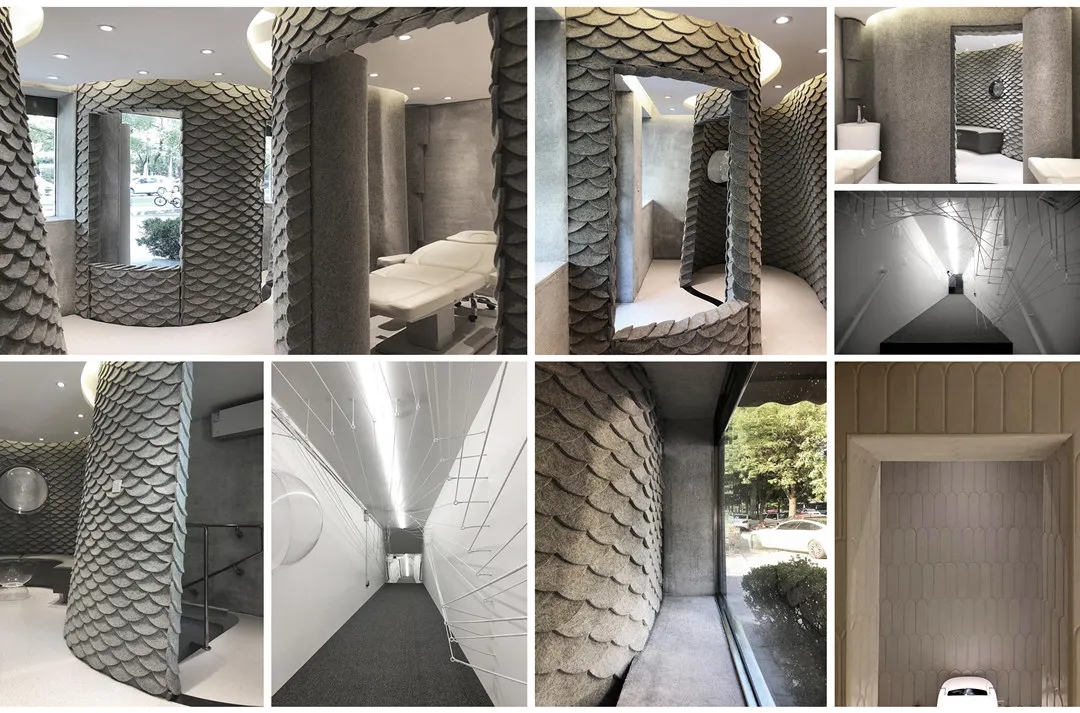
一间小店 ©张赫天建筑师事务所
Q:“灵宝儿童成长中心”和“行走的盒子”以怎样的设计语言表达了怎样的主题? With the use of what kind of design language, what theme do The Lingbao Children's Center and “A Walking Box”express?
A:灵宝儿童成长中心貌似多彩,其实它里面是有规律的,比如说室外的绿色其实是一个色系在变化,时而渐变时而跳跃。建筑本身其实是跟场地形成了一个整体。至于室内的这些颜色变化,其实是为了勾勒白色空间深处的立体感,是一个附着在大的感受下面的变化,所以色彩的斑斓并不一定是繁复的或者是冗余的,单一的白色也未必是简单或者是粗鄙的。
而“行走的盒子”虽然整体基本上是白色的表达,但是通过里面空间的不同的变化,其实是有了更多的内容。我们其实没有必要过多地去考虑主题和色彩有多大关系,但是确实有一些主题是纯粹和色彩有关系,那另当别论。比如曾经在法国见过一个建筑,整个的建筑上有无数个三角面,所有的三角面的颜色都有变化,这个项目对颜色的研究就有厚厚的一本——这就是另当别论的事情。
With a colorful appearance, The Lingbao Children's Center actually has logic inside. For example, the green of outdoor space is a color system that changes, sometimes leaply while sometimes gradually. In fact, the building itself becomes as a whole with the site. As for the colors changing interiorly, they are used to outline the three-dimensional sense deep in the white space, becoming changes attached to a general feeling. In this way, the multicolor is not necessarily to be complicated or redundant, while the unicolor white also may not be just simple or crude.
And although "A Walking Box" is basically a white expression, through the different changes in the space inside, it actually has more content. In fact, we don't need to think too much about the relationship between theme and color. There are indeed some themes purely related to color, but that’s another pair of shoes. For instance, I’ve seen one building in France which have countless triangles, with colors of every single triangle are changing. This project has a very thick book of research on color-this is a different matter.
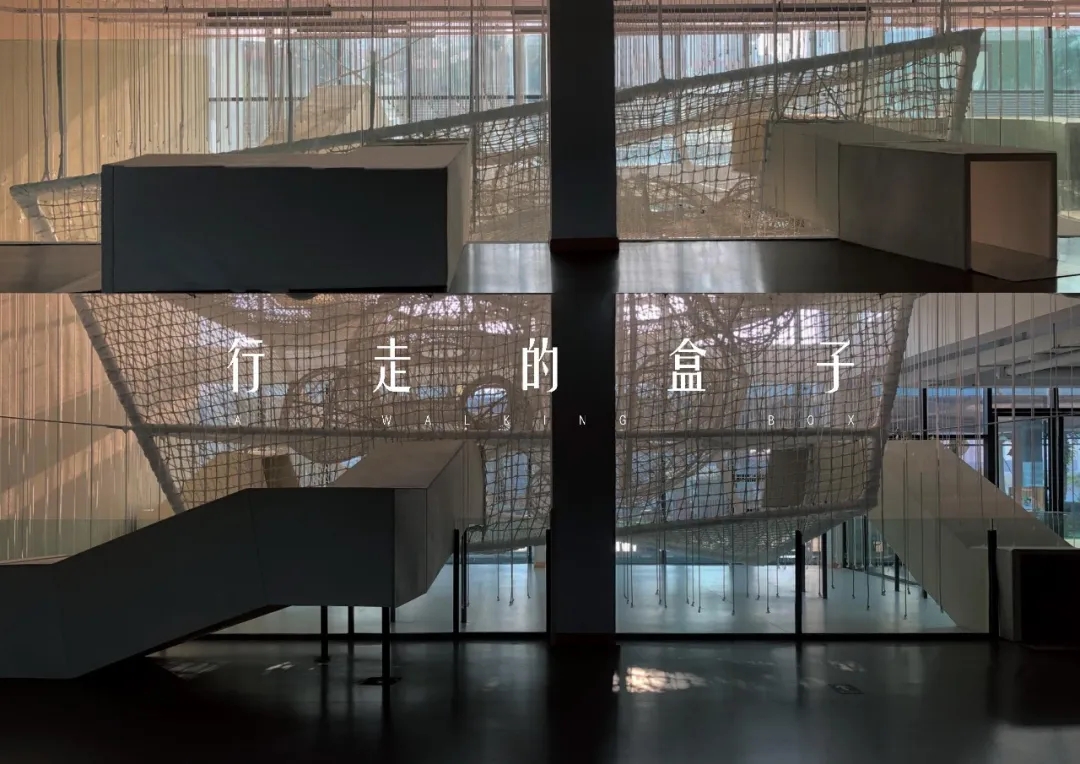
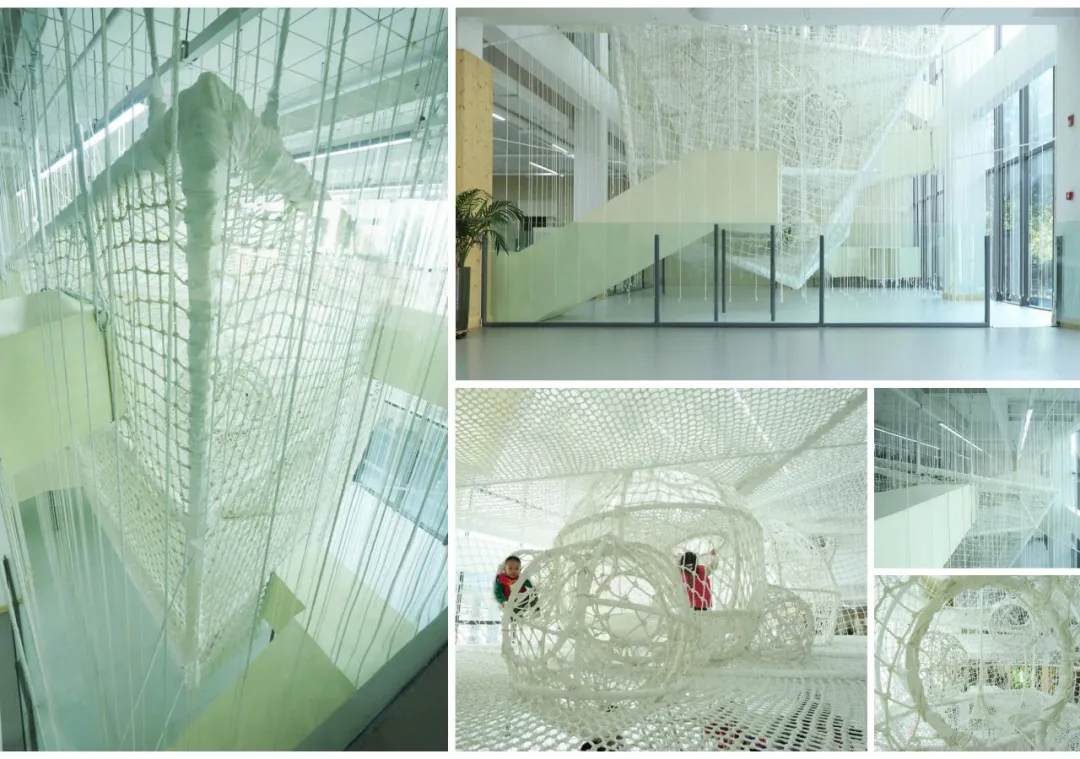
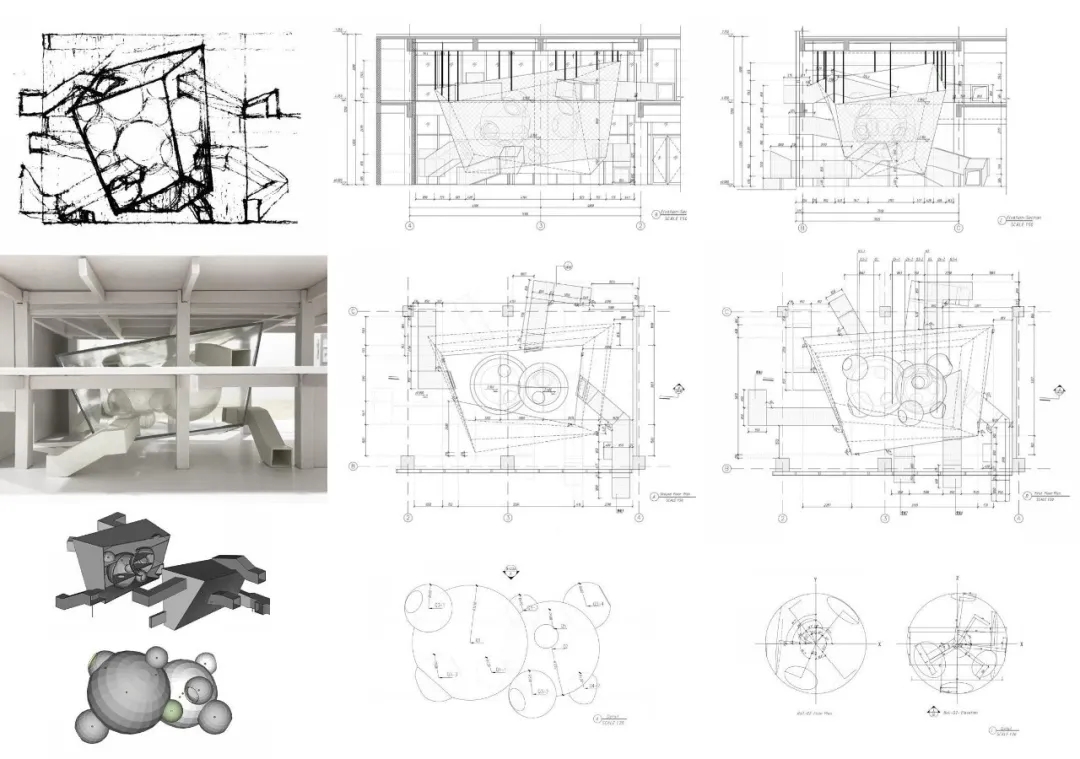
行走的盒子 ©张赫天建筑师事务所
Q:你在做三个儿童相关的设计项目的时候,是如何去把握的儿童的需求和视角的?如何使它舒适、快乐,安全又有趣味性? How did you grasp the need and view of children when you were designing the three children-related designing projects, to make them comfortable, happy, safe and interesting?
A:设计贯穿了我对儿童教育的一种感知。其实大多数的时候,儿童相关的设计会有些相同之处——某种意义上讲这个很正常,毕竟让所有东西都变得新奇多变也很难。但是我们总希望在某一点上能做出自己的努力、尝试与实践。比如说我们做这几个项目的时候,我希望能够挖掘一些孩子天性里面的东西,这是第一点。
第二点是我希望能让他们在不同于日常的空间里去探索。其实最重要的一点是,我希望他是自由的。首先我希望他能在我的空间里能获得某种自由。在这种自由的状态下去探索,甚至去发现人性的美好,比如说做“行走的盒子”这个项目里面,某种意义上讲是把一个没有生命的物体变得拟人化,甚至赋予它某一种精神,让它是在坚持、试图去冲破框架结构的束缚,它也是有力量的,它在不断地抗争、在不断地探索、在不断地表达它对自由的渴望。
其实这些方面,我认为孩子们是从小就应该获得的一种意识,甚至成为他们未来的一种动力,以及整个人生面对纷繁复杂的事情之后的一种心态、一种本质性的东西。我能做到的,无非就是去改变和扩展日常空间的固有的逻辑,让他们形成一种新的思维方式——这也是我能做到的最重要的事情。
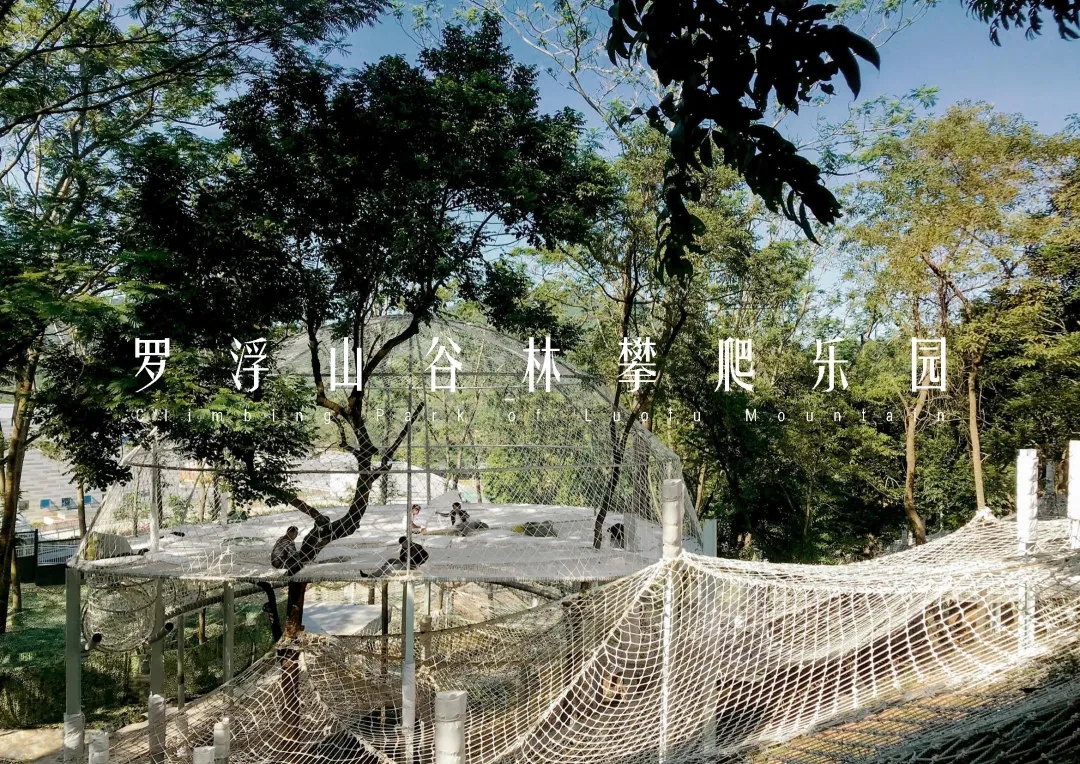
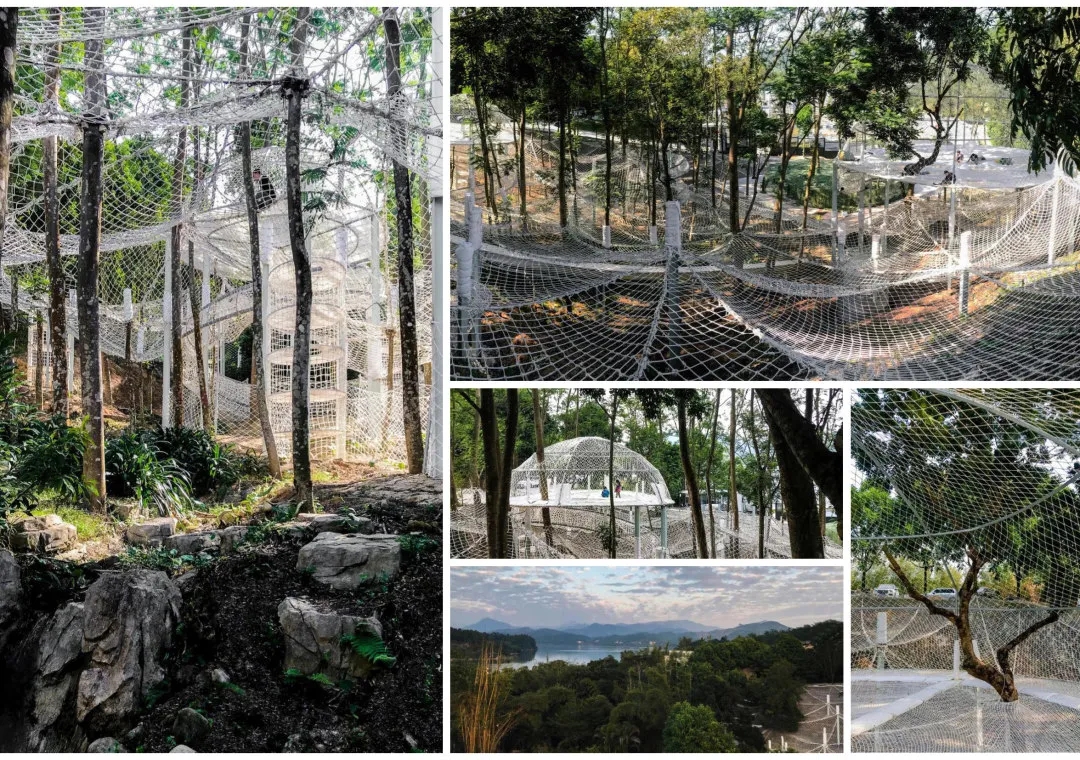
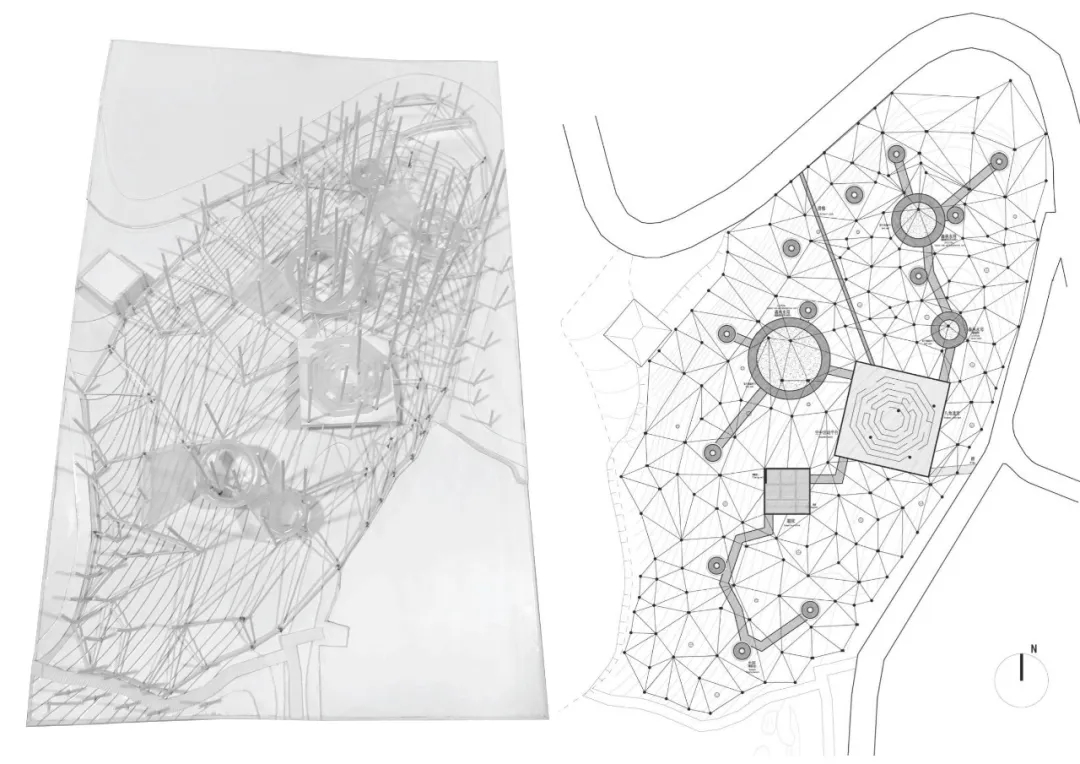
罗浮山谷林攀爬乐园 ©张赫天建筑师事务所
“行走的盒子”,在米兰举行的ARCHMARATHON(建筑马拉松奖)的评比中获得教育门类的第一名。但相对于这些奖来讲,我更注重的是建筑业内的权威媒体的一些评价。比如意大利的著名建筑杂志DOMUS官网在介绍到“罗浮山谷林攀爬乐园”的时候,提到了2015年获得普利策奖的建筑师Frei Otto,因为这位建筑师率先大规模利用轻质的材料如网状材料、膜结构等,设计了很多如体育场馆等大型建筑设施;大家都知道Architizer这个建筑网站,他们发表“灵宝儿童成长中心”并将其评为了“当日最佳”,每年除了周末外每天都会有“当日最佳”,我观察了一下我的前一天,获得当日最佳的是日本的佐藤大,我的后一天是设计央视大厦的雷姆·库哈斯;又比如DETAIL《细部》,也是国际权威期刊之一,发表行走的盒子等等。所以某种意义上讲,在媒体上的发表和他们相应的评选,以及提到的一些细节会让我更为看重。这再某种意义上讲是一种肯定,对于我也是一种激励,让我知道当我足够用心的思考,会受到某种程度的认可。
My perception of children's education runs through the design. In fact, most of the time, designs relating children have some similarities-normal in a sense, after all, it is difficult to make everything innovative and changeable. But we always hope to make our own efforts, attempts and practices at a certain point. For instance, when we were working on these projects, firstly I hoped to be able to dig out something in the nature of children. Secondly, I wanted them to explore in a space different from daily life. In fact, the most important point is that I wish them to be free. Feeling a kind of freedom in my designed space is on the first place. And even to discover the beauty of human nature explore in this free state. For example, in the project of "A Walking Box", in a sense, we were trying to anthropomorphize an inanimate object, and even make it radiate a certain kind of spirit- powerful, persistent, trying to break the constraint of object structure, and constantly exploring and expressing its aspiration for freedom.
In fact, these are consciousness what I think children should acquire in their childhood, and even become a motivation for their future, as well as a mindset and an essential mentality when facing the complicated things in their whole life. What I can do is no more than to change and expand the inherent logic of everyday space, thus making them form a new way of thinking-this is also the most important thing I can do.
“A Walking Box”won the First Prize in Education Building Category by ARCHMARATHON held in Milan. But compared to these awards, I focuses more on some evaluations given by architectural authoritative media.
For example, when the official website of Italian renowned architecture magazine DOMUS introduced Climbing Park of Luofu Mountain, it mentioned Frei Otto, the architect who won the Pulitzer Prize in 2015. Because this architect took the lead in using lightweight materials, like mesh materials, membrane structures, etc on a large scale, and designed many mega construction facilities such as stadiums; And the universally-known Architizer website published Lingbao Children’s Growth Center and rated it as “Project of The Day”, which is elected every day except the weekend. I observed that “Project of The Day” on the previous day was Sato Dai from Japan, and the one on the next day was Rem Koolhaas who designed Beijing CCTV Headquarters. What’s more, as another one of the international authoritative journals, Detail also published “A Walking Box”. Thus, the publication in the media and their related selection, as well as some of the details mentioned will make me more valued. In a sense, this is a kind of affirmation, and it is also an incentive for me to know that when I think hard enough, I will be approved to some extent.
Q:“灵宝儿童成长中心”不仅是个建筑,某种意义上说,也是社区连接的纽带? Is Lingbao Children’s Center not only a building, but also, in a sense, a link between communities?
A:是的。从使用上说,它主要是一个儿童活动的场所。大多数人通常的考虑是要保证孩子的安全,所以要把场地界限做得很分明。可是灵宝是个六七八线的城市,城市化建设也很不均匀。当时那个场地周边有很多不太好的环境,比如说对面的烂尾楼,旁边的一些新旧不一的小区,包括城市一些并不太好的支路,把它围合了起来。
我们首先觉得作为社区里面一个新的空间,它应该给这个社区带来新的活力,以及积极的效应。我们希望这个项目可以影响到周边的环节,并结合教育本身,以及孩子与社会的关系来做。在这样的初衷下,我们认为这个新的城市空间应该和周边发生关系。就像我们胃和大脑一样,它是充满褶皱的,只有充满褶皱的胃,才会有更多的基础面去消化食物,大脑有更多的褶皱才能储存更多的信息。
接下来,设计就变得顺理成章了。它既有自己的属性,同时又和城市在交流中有一些共性——孩子们向城市和成年人学习,城市和成年人也要向孩子们学习,我觉得这种双向的学习比单方面的要更有意义。在城市中,如果每个项目都是为了提升周边的环境,给周边的环境带来积极的因素,我们的社区、我们的城市就会变得更美好。
Yes. In terms of function, it is mainly a place for children’s activities. From this point, most people’s first concern is to ensure the safety of the children, so the boundaries of the venues should be made clear. However, the case here is that Lingbao is a city of sixth or senventh-tier, and city construction of urbanization is also uneven. At that time, there were many unsatisfactory elements in the environment around the site, such as the unfinished building on the opposite side, some new and old communities next to it, and some not-so-good bypasses in the city, which enclosed the site.
We first think that as a new space in the community, it should bring new vitality and positive effects to this community. We hope that this project can affect the surrounding links, and combine education and the relationship between children and society. With this original intention, we believe that this new urban space should have a relationship with its surroundings. Just like our stomach and brain which are full of rugae, with which the stomach can digest food well, and the brain can store more information.
Thus, the whole design becomes logical. It has its own attributes, and at the same time has some commonalities with the city in exchanges-children and the cities and adults can learn from each other. I think this two-way learning makes more sense than one-way does. In the city, if each project is to improve the surrounding environment and bring positive factors to the surrounding environment, our community and our city will become better.
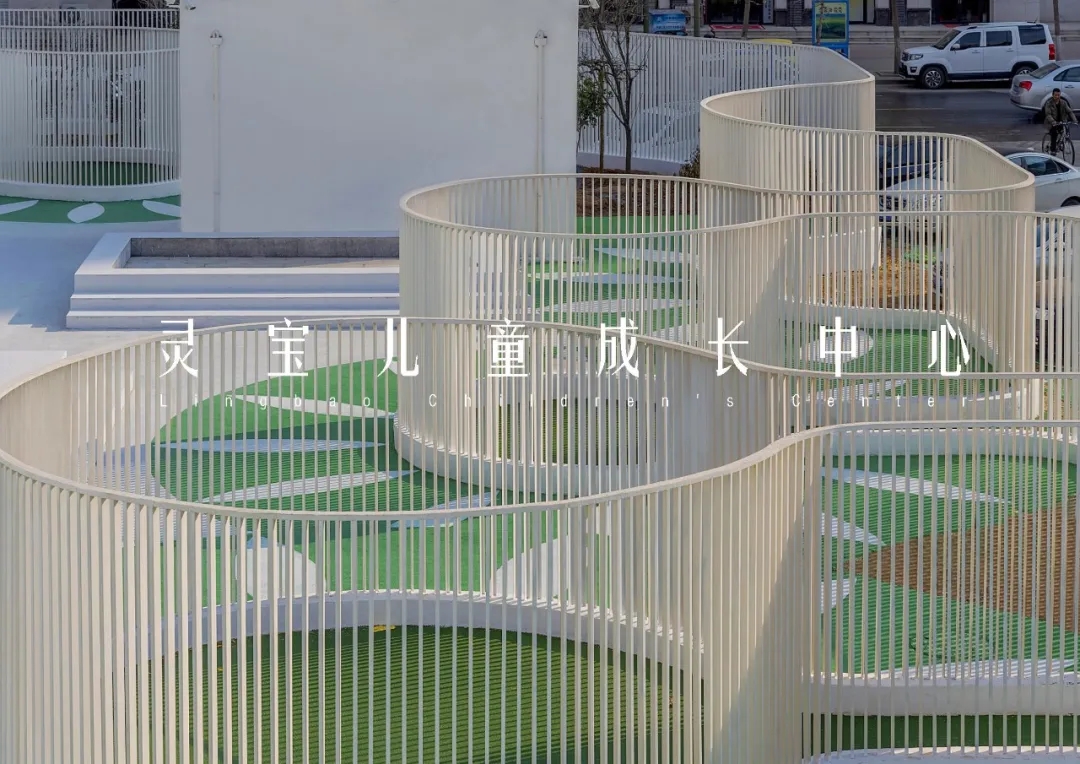
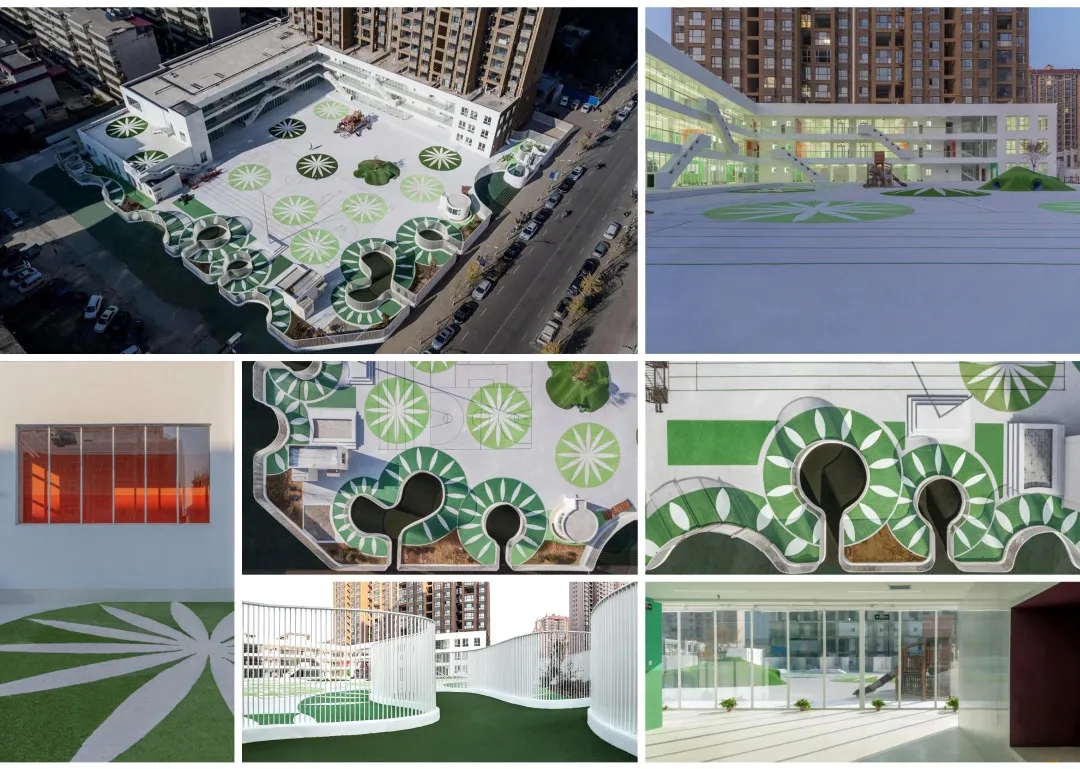
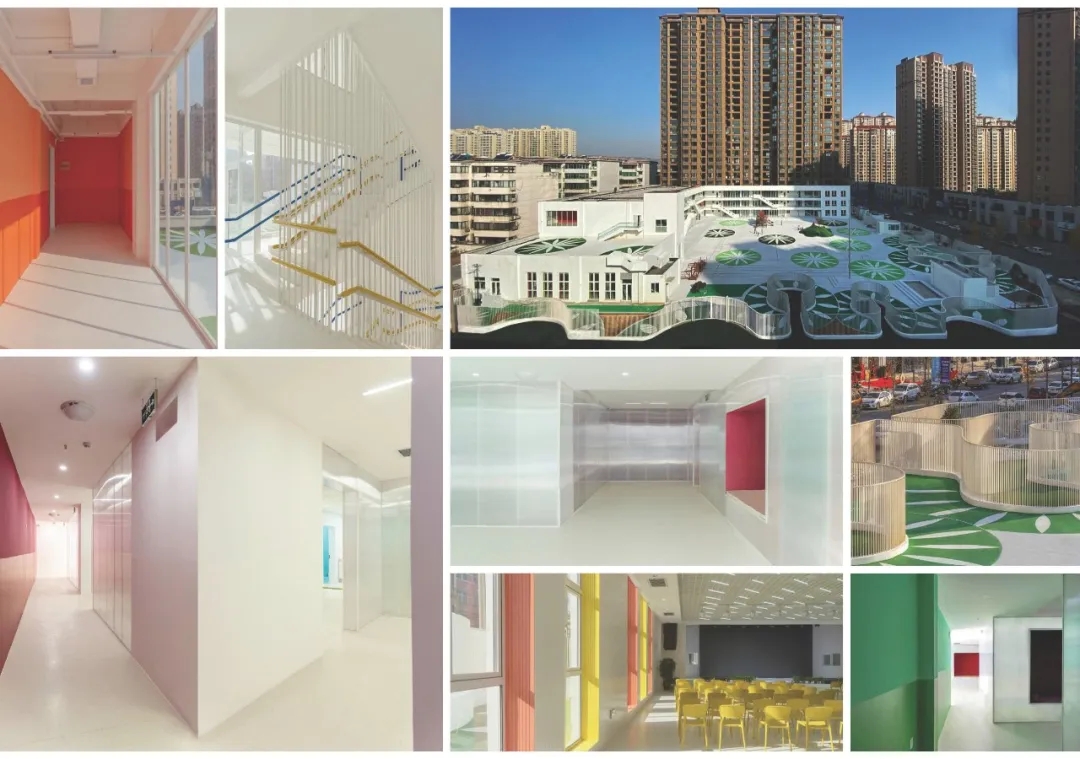
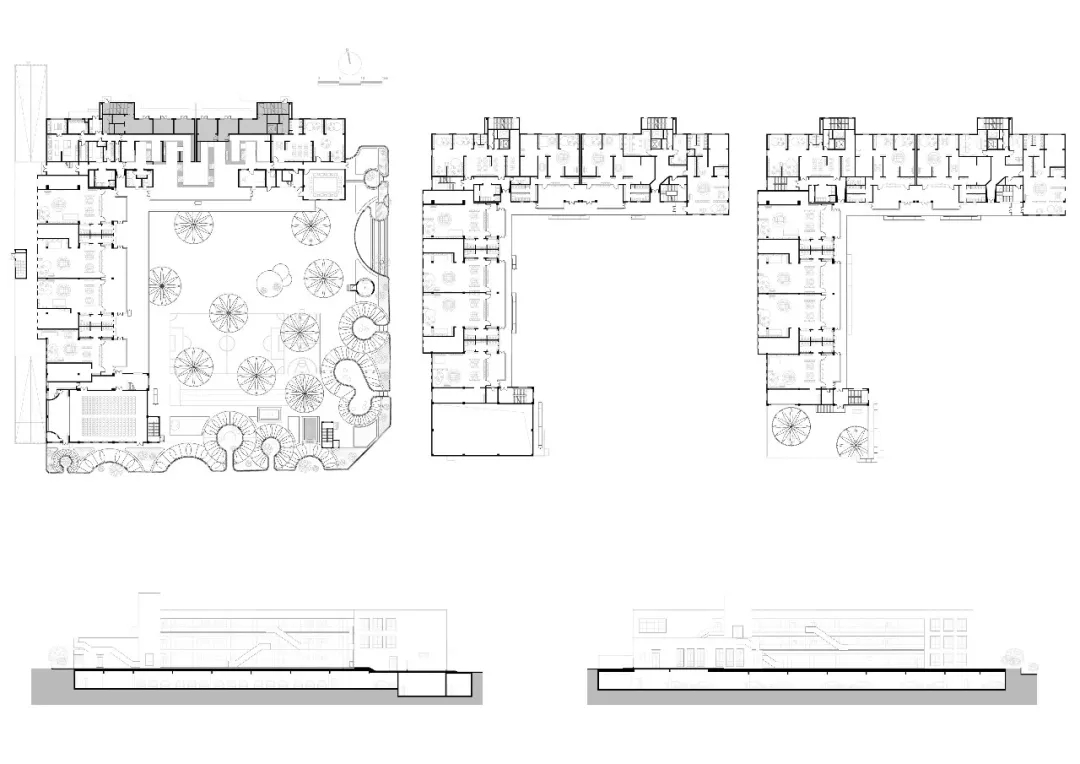
灵宝儿童成长中心 ©张赫天建筑师事务所
相关链接
Read More
关于A8设计中心
About A8 Design Center
A8设计中心依托成都麓湖水城,关注年青设计师成长。通过寻找挖掘麓湖内有趣或有研究意义的命题,启动讲座沙龙、教育合作、设计师招募、竞赛及设计展览等系列活动。作为设计文化平台,A8设计中心通过整合上下游产业链,为年青设计师群体寻求更多展示机会,推动设计产业发展 。
A8 Design Center is located at Chengdu LUXELAKES Water City and focuses on the growth of young designers. By looking for interesting or significant research topics in LUXELAKES, a series of activities such as lecture, salon, education cooperation, designer open call, competition and design exhibition are launched. As a design culture platform, A8 Design Center seeks to provide more display opportunities for young designers and promotes the development of design industry by integrating upstream and downstream industry chains.
关注我们
Follow Us
更多精彩内容,关注【A8 Design Center】微信公众号
For more information, follow 【A8 Design Center】
2020-06-01
