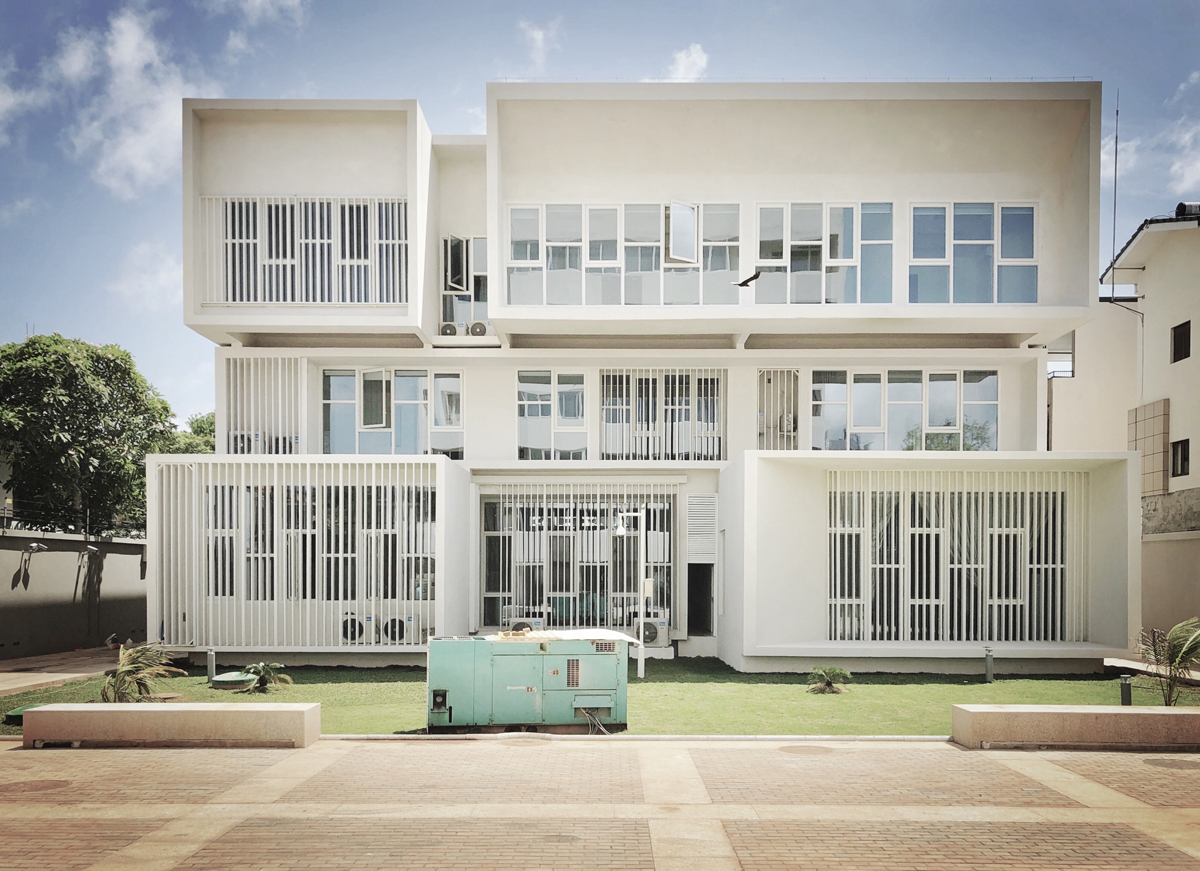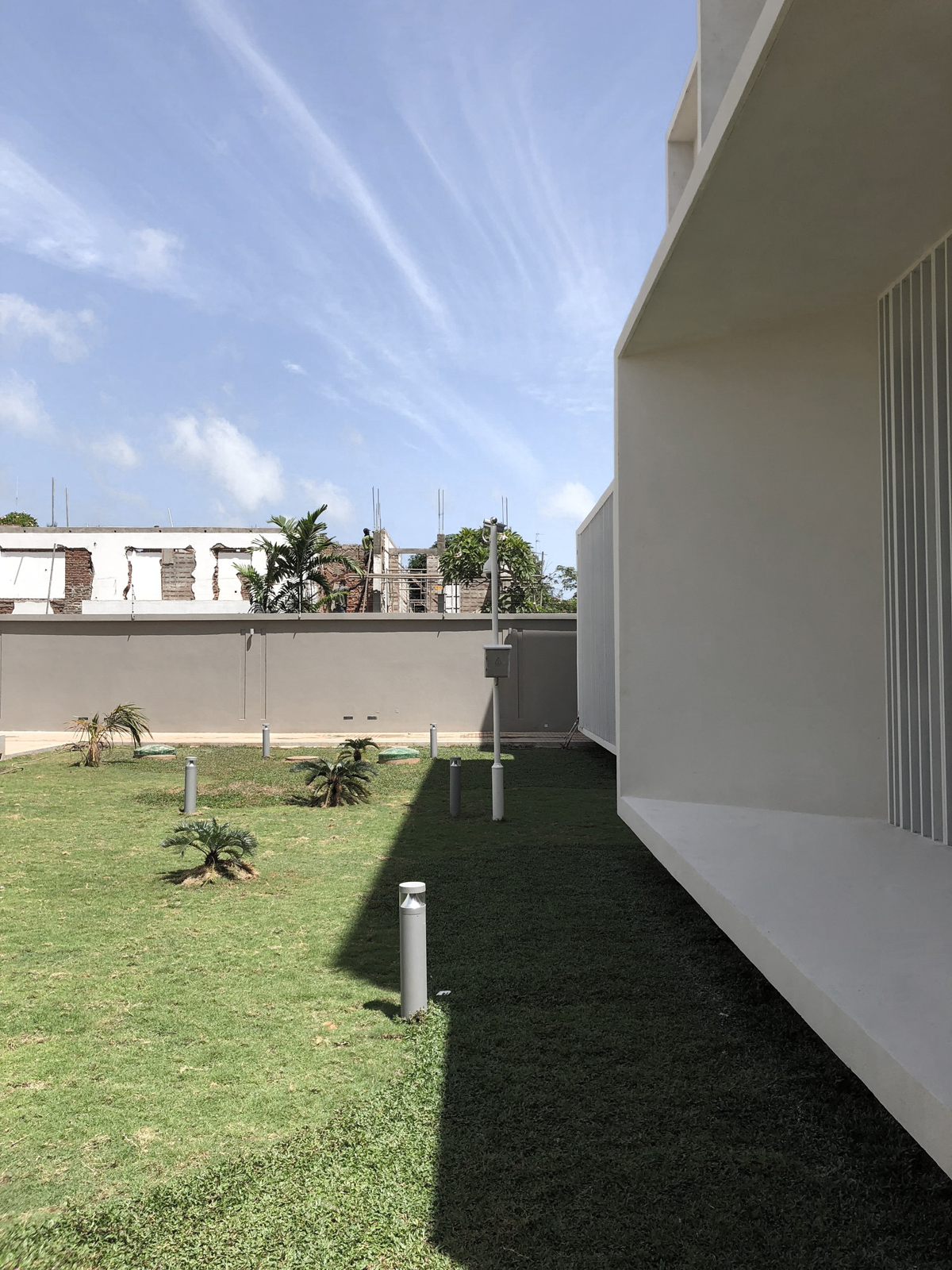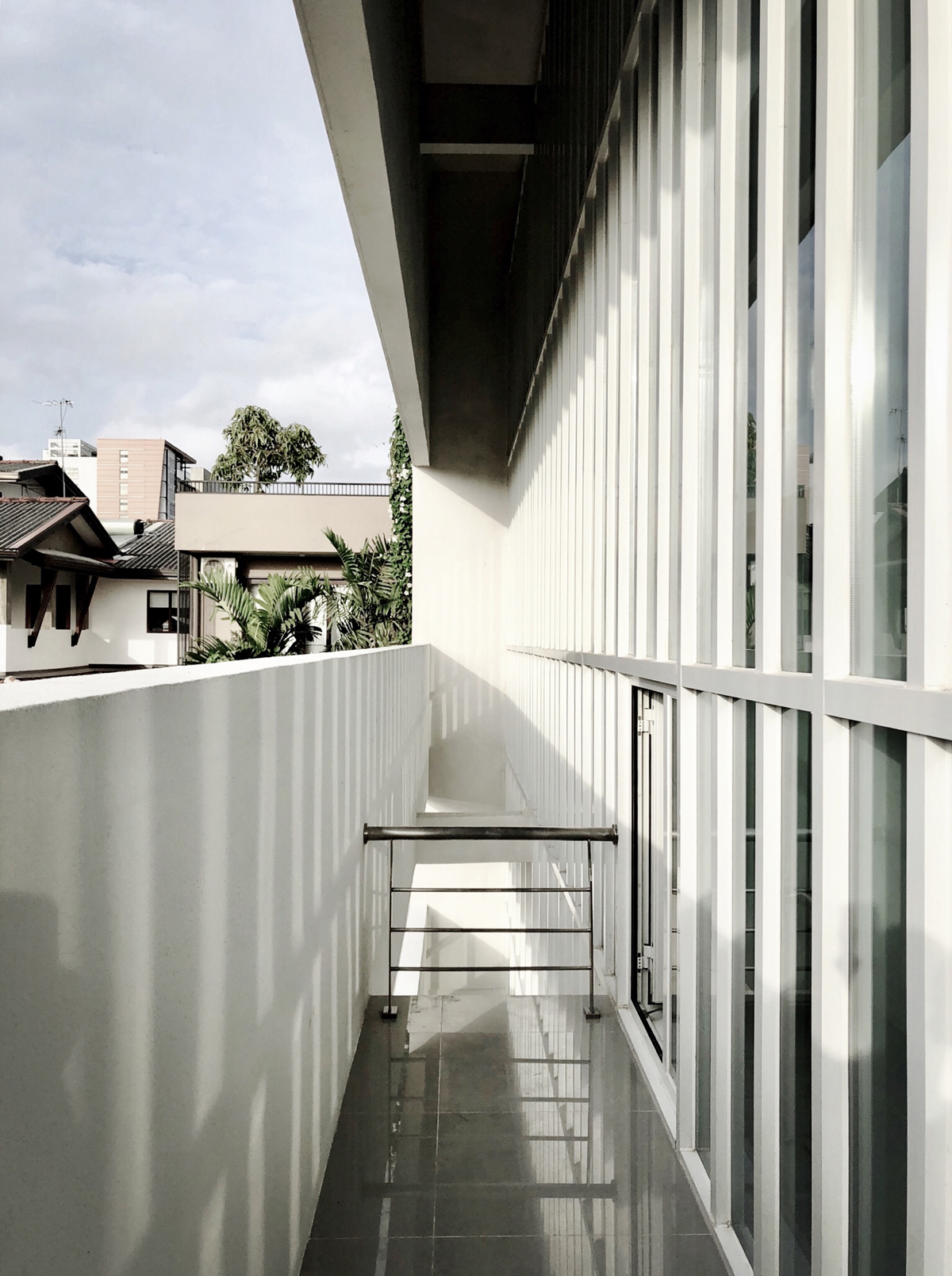Chinese Commercial Counsellor's Office in S.L.建成项目
back



Chinese Commercial Counsellor's Office in Sri Lanka
Colombo Sri Lanka
中国驻斯里兰卡大使馆经商参赞处
科伦坡 斯里兰卡
2013-2018
unarchitecte
Counsellor's office is located in the embassy area of Colombo in Sri Lankan, the environment is elegant, but the site is long and narrow. The rooms on each floor of the office building have their own functions. Effectively integrating and separating these functional spaces, with the horizontal and vertical traffic organization through the hall corridor on the north side, then it forms a solemn and elegant north facade facing the street and a pleasant south facade facing the inner courtyard. In addition to the lighting from the north and south sides and roof, it minimize the window of the east-west side to reduce interference from the surrounding. To make the living environment more intimate and livable, the apartment building are arranged in the deepest south end of the site. The courtyard with landscape can be find in the north and south side of the apartment. The office building, the green landscape, and the auxiliary building in the front of the site form the progressive effect of building groups and landscape yards; the north side of the apartment and the south side of the office building are well-proportioned and echo of each other. Creating beautiful and comfortable living space, the relationship between architecture and courtyard is more abundant. Quietly and harmoniously, the architecture and landscape intertwine, thus the order of the whole courtyard interprets of the mood of the eastern humanistic.
INFORMATION
Project name: Chinese Commercial Counsellor's Office in Sri Lanka
Location: Colombo, Sri Lankan
Floor Area: 3050.81m2
Year: 2015-2018
Completion Date: 2018
Architects in charge: ZHANG Hetian, ZHANG Hong
Photography: ZHANG Hetian
参赞处位于斯里兰卡首都科伦坡各国使馆集中的区域,环境幽雅,但场地狭长。办公楼各层中的房间具有相应的功能,效地整合与分隔这些功能空间,并通过北侧的厅廊组织水平与竖向交通,进而形成了面向街道的庄重优雅的北立面与面向内院的丰富怡人的南立面。除南北向以及屋顶采光外,尽量减少东西两侧的开窗以降低来自周边的干扰。为使生活环境更加私密宜居,公寓楼被布置于场地南端的最深处。在公寓的南北均布置了景观庭院,使整个场地的层次分明。办公楼与其前后的景观绿池以及院落前端的附属用房,形成层层递进的建筑群组与景观院落;公寓的北侧与办公楼的南侧遥相呼应、错落有致,在营造优美舒适的居住空间的同时,建筑与院落的空间关系得以更加丰富。建筑与景观交织融合,平实静谧,相得益彰,从而整个庭院的秩序都诠释着东方的人文意境。
项目信息
项目名称: 中华人民共和国驻斯里兰.大使馆经商参赞处
地点:科伦坡,斯里兰卡
年份:2015 – 2018年
建成时间:2018年
建筑面积:3050.81m2
建筑师:张赫天、张弘
摄影:张赫天
